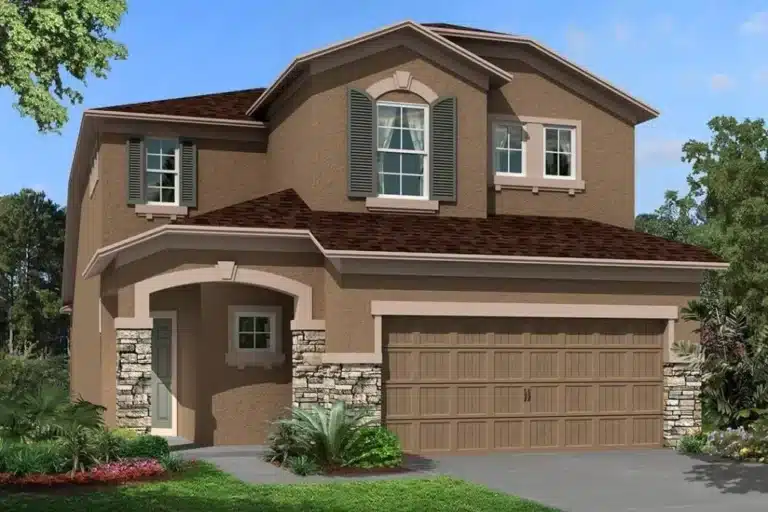
As you approach the two-story Herrera, you’ll be greeted with the perfect family home. It has 3 bedrooms plus a bonus room and 2.5 baths with the master suite on the first floor.
Once you enter through the entrance, you will be greeted with a powder room and foyer leading to the stairs above. If you keep going straight you will reach the utility room with your new washer and dryer, which will come in handy after going out and having fun all day.
Continuing down that hallway, you will be greeted with a flex room. Perfect for a home office or is also great for some gym equipment. Down the hall, you’ll be greeted with a large kitchen with an island that opens up to the dining room so you can easily enjoy all those great family meals.
Off the kitchen and dining room, you’ll find a door that leads to the owner’s suite which includes a large bedroom, oversized walk-in closet, and owner’s bath with double vanity and separate shower. Speak of tranquility with the first floor owner’s suite while all other bedrooms are located upstairs.
Just off the dining room is an oversized family room where everyone can kick back and enjoy a big game on your big screen TV. The family room also has an entrance to the backyard where you can fire up the grill and make hamburgers and hotdogs.
If you choose to take the stairs you are immediately greeted with a long hallway leading to bedrooms 2 and 3 along with a bonus room that could be used as a fourth bedroom or play room. At the end of the halls you will find Bath 2 with a full size tub and linen closet.
Herrera is a great family home with many additional options available. It’s also a great home if the parents want a little more privacy by having the owner’s suite on the first floor. Come tour it today!
Price and availability, as well as terms and conditions are subject to change without notice.
FUNDING AVAILABLE FOR FOREIGNERS
This information is provided for informational purposes only and does not constitute investment, tax, legal, or any other type of advice. Investors are strongly encouraged to consult their own tax advisor and/or attorney to evaluate their individual situation.
The information contained herein has been obtained from sources believed to be reliable; however, no guarantee is made as to its accuracy or completeness. Omar Jiménez-Cano REALTOR® and LPT Realty assume no legal responsibility for the information presented.
This communication may include statements that reflect current expectations regarding performance, business, and future events, which are subject to risks, uncertainties, and assumptions.
We caution that various external factors may cause actual results to differ materially from the plans, objectives, or estimates expressed. Under no circumstances shall Omar Jiménez-Cano REALTOR®, LPT Realty, or their affiliates, shareholders, directors, officers, agents, or employees be liable to third parties (including investors) for investment or business decisions made based on this information, nor for any consequential, special, or similar damages.